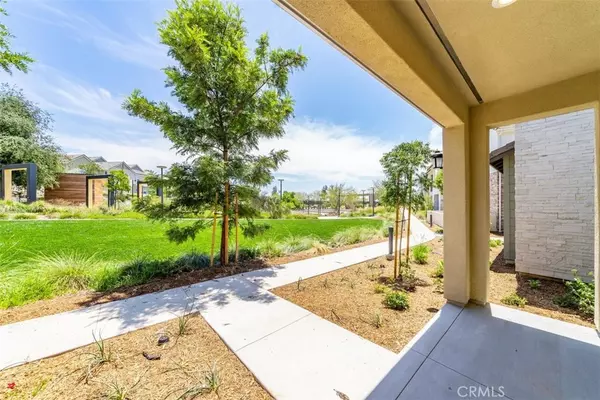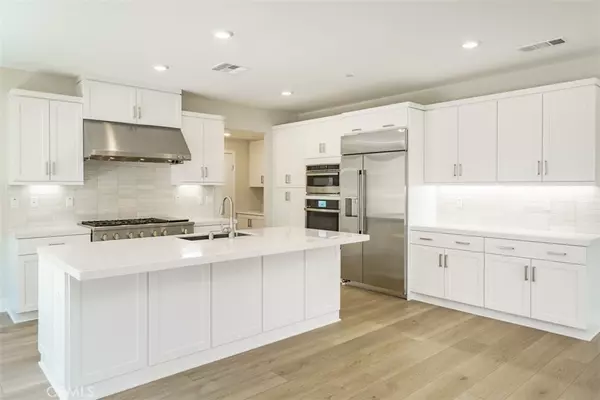4 Beds
4 Baths
3,010 SqFt
4 Beds
4 Baths
3,010 SqFt
OPEN HOUSE
Sat Aug 09, 2:00pm - 5:00pm
Key Details
Property Type Condo
Sub Type Condominium
Listing Status Active
Purchase Type For Sale
Square Footage 3,010 sqft
Price per Sqft $740
Subdivision Rise Park
MLS Listing ID NP25174527
Bedrooms 4
Full Baths 3
Half Baths 1
Condo Fees $240
Construction Status Updated/Remodeled,Turnkey
HOA Fees $240/mo
HOA Y/N Yes
Year Built 2022
Lot Size 3,179 Sqft
Property Sub-Type Condominium
Property Description
Location
State CA
County Orange
Area Gp - Great Park
Rooms
Main Level Bedrooms 1
Interior
Interior Features Built-in Features, Balcony, Separate/Formal Dining Room, Eat-in Kitchen, High Ceilings, Open Floorplan, Pantry, Paneling/Wainscoting, Recessed Lighting, Wired for Data, Bedroom on Main Level, Primary Suite, Walk-In Closet(s)
Heating Central, Natural Gas, Zoned
Cooling Central Air, Zoned
Flooring Carpet, Tile, Vinyl
Fireplaces Type None
Inclusions Clothes Washer and Dryer
Fireplace No
Appliance 6 Burner Stove, Built-In Range, Convection Oven, Dishwasher, Electric Oven, Freezer, Gas Cooktop, Disposal, Indoor Grill, Ice Maker, Microwave, Refrigerator, Range Hood, Water Softener, Tankless Water Heater, Vented Exhaust Fan, Water To Refrigerator, Dryer, Washer
Laundry Laundry Room, Upper Level
Exterior
Exterior Feature Lighting, Rain Gutters
Parking Features Direct Access, Garage, Garage Door Opener, Side By Side
Garage Spaces 2.0
Garage Description 2.0
Fence Block, Wood
Pool Fenced, Filtered, Heated, In Ground, Lap, Association
Community Features Biking, Curbs, Dog Park, Gutter(s), Hiking, Storm Drain(s), Street Lights, Sidewalks, Park
Utilities Available Electricity Connected, Natural Gas Connected, Sewer Connected, Water Connected
Amenities Available Clubhouse, Dog Park, Fitness Center, Maintenance Front Yard, Outdoor Cooking Area, Other Courts, Barbecue, Picnic Area, Playground, Pool, Pet Restrictions, Recreation Room, Spa/Hot Tub, Tennis Court(s), Trail(s)
View Y/N Yes
View Park/Greenbelt
Roof Type Tile
Porch Concrete, Covered, Tile
Total Parking Spaces 2
Private Pool No
Building
Lot Description Drip Irrigation/Bubblers, Garden, Landscaped, Near Park, Rectangular Lot, Sprinklers Timer
Dwelling Type House
Faces East
Story 2
Entry Level Two
Foundation Slab, Tie Down
Sewer Public Sewer
Water Public
Architectural Style Traditional
Level or Stories Two
New Construction No
Construction Status Updated/Remodeled,Turnkey
Schools
High Schools Portola
School District Irvine Unified
Others
HOA Name Great Park Neighborhoods Community Association
Senior Community No
Tax ID 93011531
Security Features Carbon Monoxide Detector(s),Fire Sprinkler System
Acceptable Financing Cash, Cash to New Loan, Owner May Carry
Listing Terms Cash, Cash to New Loan, Owner May Carry
Special Listing Condition Standard

"My job is to find and attract mastery-based agents to the office, protect the culture, and make sure everyone is happy! "






