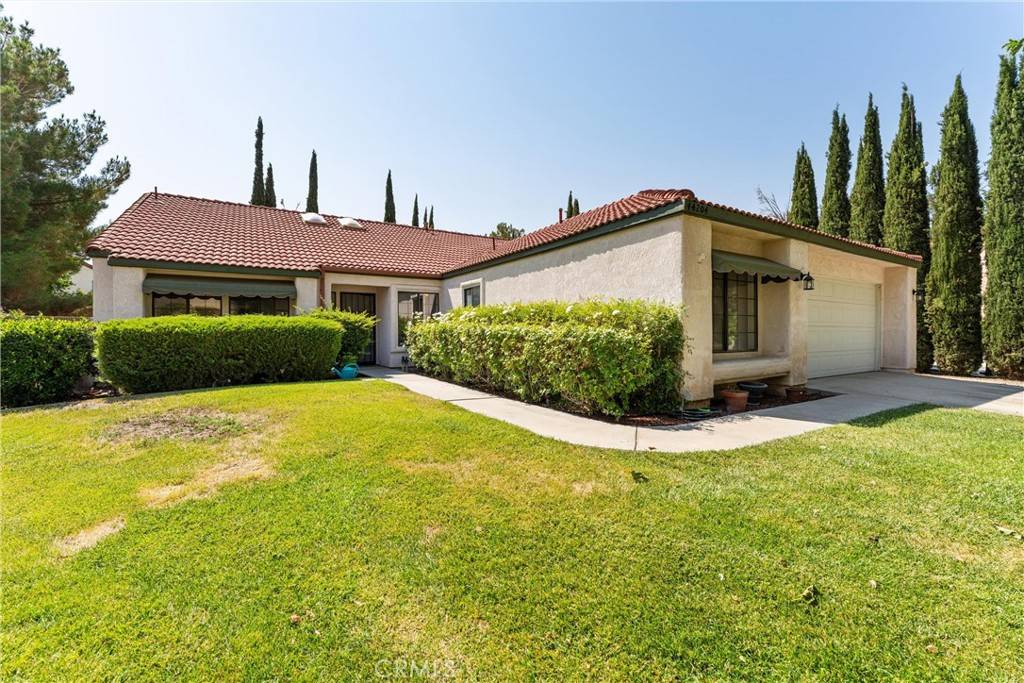4 Beds
2 Baths
1,981 SqFt
4 Beds
2 Baths
1,981 SqFt
OPEN HOUSE
Sat Jul 19, 11:00am - 2:00pm
Sun Jul 20, 1:30pm - 4:00pm
Key Details
Property Type Single Family Home
Sub Type Single Family Residence
Listing Status Active
Purchase Type For Sale
Square Footage 1,981 sqft
Price per Sqft $275
MLS Listing ID SR25160275
Bedrooms 4
Full Baths 2
HOA Y/N No
Year Built 1989
Lot Size 0.267 Acres
Property Sub-Type Single Family Residence
Property Description
Discover the perfect blend of simplicity and comfort in this spacious, single story residence! What I absolutely love about this home is the beautiful backyard, sparkling pool and enormous patio, which is perfect for entertaining. This gem is also tucked away on a quiet cul de sac!!!
44204 Galion offers versatile living spaces, brand new laminate flooring and a freshly painted interior!! The inviting layout features multiple dining areas, a sun-filled living room with cozy fireplace and high ceiling and family room off the kitchen, making it ideal for both everyday living and memorable gatherings.
Title shows 4 bedrooms but it actually could be 5 bedrooms or use the additional room as a office or den.
The spacious primary bedroom provides a serene retreat and features a vaulted ceiling, sliding glass door, 2 closets, one is a walk in closet and a beautiful view of the rear yard. Additional bedrooms are generously sized.
Other highlights include an indoor laundry room and ceiling fans in nearly every room! RV parking is possible.
Folks - This is the one!! The newly laid flooring and fresh interior paint makes it practically move in ready! Nestled in a quiet West Lancaster neighborhood with easy access to local parks, shopping, and commuter routes, 44204 Galion embodies comfortable living, serenity and exceptional value!
Location
State CA
County Los Angeles
Area Lac - Lancaster
Zoning LRRA7000*
Rooms
Other Rooms Shed(s)
Main Level Bedrooms 4
Interior
Interior Features Breakfast Bar, Built-in Features, Ceiling Fan(s), Separate/Formal Dining Room, Tile Counters, Bedroom on Main Level, Main Level Primary, Walk-In Closet(s)
Heating Central
Cooling Central Air
Flooring Laminate, Tile
Fireplaces Type Living Room
Fireplace Yes
Appliance Dishwasher, Disposal, Gas Oven, Gas Range, Microwave
Laundry Inside
Exterior
Exterior Feature Rain Gutters
Parking Features Door-Single, Garage, RV Access/Parking
Garage Spaces 2.0
Garage Description 2.0
Fence Block, Wrought Iron
Pool Gunite, In Ground, Private
Community Features Curbs, Street Lights, Suburban, Sidewalks
View Y/N Yes
View Neighborhood
Roof Type Tile
Porch Concrete, Covered, Open, Patio
Total Parking Spaces 2
Private Pool Yes
Building
Lot Description 0-1 Unit/Acre, Back Yard, Cul-De-Sac, Front Yard, Sprinklers In Rear, Sprinklers In Front, Irregular Lot, Lawn, Landscaped, Sprinkler System
Dwelling Type House
Story 1
Entry Level One
Foundation Slab
Sewer Public Sewer
Water Public
Architectural Style Traditional
Level or Stories One
Additional Building Shed(s)
New Construction No
Schools
School District Lancaster
Others
Senior Community No
Tax ID 3124019033
Security Features Carbon Monoxide Detector(s),Smoke Detector(s)
Acceptable Financing Cash, Conventional, FHA, VA Loan
Listing Terms Cash, Conventional, FHA, VA Loan
Special Listing Condition Standard

"My job is to find and attract mastery-based agents to the office, protect the culture, and make sure everyone is happy! "






