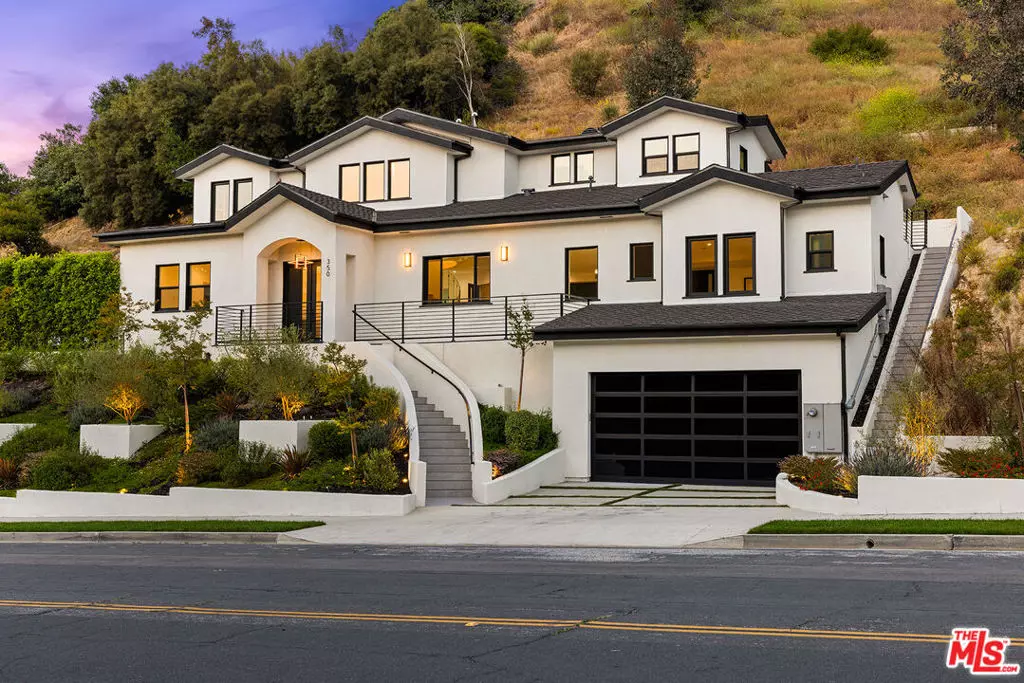4 Beds
5 Baths
3,425 SqFt
4 Beds
5 Baths
3,425 SqFt
OPEN HOUSE
Sat Jan 18, 1:00pm - 3:00pm
Key Details
Property Type Single Family Home
Sub Type Single Family Residence
Listing Status Active
Purchase Type For Sale
Square Footage 3,425 sqft
Price per Sqft $729
MLS Listing ID 24448001
Bedrooms 4
Full Baths 4
Half Baths 1
HOA Y/N No
Year Built 2023
Lot Size 0.695 Acres
Property Description
Location
State CA
County Los Angeles
Area 624 - Glendale-Chevy Chase/E. Glenoaks
Zoning GLR1
Interior
Interior Features Breakfast Bar, Separate/Formal Dining Room, Walk-In Pantry, Walk-In Closet(s)
Heating Central, Forced Air
Cooling Dual
Flooring Stone, Tile
Fireplaces Type None
Inclusions All existing appliances.
Furnishings Unfurnished
Fireplace No
Appliance Dishwasher, Disposal, Refrigerator
Laundry Laundry Room
Exterior
Parking Features Door-Multi, Driveway, Garage
Garage Spaces 2.0
Garage Description 2.0
Pool None
View Y/N Yes
View Hills
Attached Garage Yes
Total Parking Spaces 4
Private Pool No
Building
Faces West
Story 2
Entry Level Two
Sewer Sewer Tap Paid
Water Public
Architectural Style Contemporary
Level or Stories Two
New Construction Yes
Schools
School District Glendale Unified
Others
Senior Community No
Tax ID 5672007053
Special Listing Condition Standard

"My job is to find and attract mastery-based agents to the office, protect the culture, and make sure everyone is happy! "






